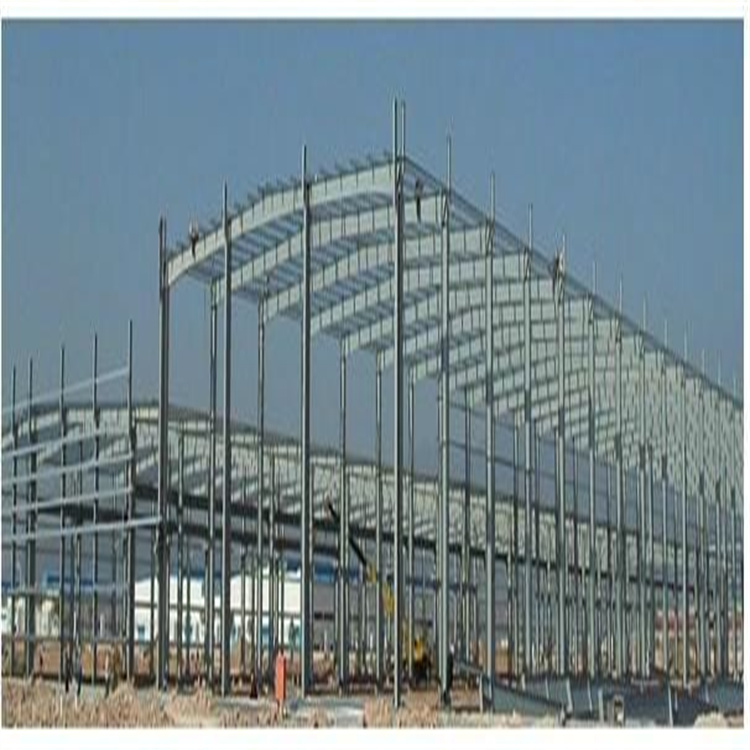| Purchase Qty. / Reference FOB Price | |
|---|---|
| 45 square meter | US $ |
| Production Capacity: | 75010 |
|---|---|
| Payment Terms: |
Tianjin Port exports flame-retardant color steel dormitories to Washington
The composite panels used in the activity rooms built on construction sites now are all flame-retardant composite panels. The common types of flame-retardant composite panels are rock wool composite panels and glass wool composite panels. Glass wool has a small bulk density and is relatively less commonly chosen compared to rock wool. The bulk density of rock wool composite board is relatively heavy, and it also has thermal insulation and flame retardant properties that meet the requirements. So most people will choose rock wool board. Therefore, many container houses also choose rock wool board during production to achieve the required insulation and fire resistance performance. So when choosing room types on construction sites, the main consideration is no longer fire prevention, and flame retardant fire prevention has become normalized. Nowadays, many people are starting to consider aspects such as aesthetic appearance and unique styling. What type of temporary housing you mainly want to use depends on everyone's choice.





Tianjin Port in China exports flame-retardant color steel dormitories to Washington D.C
What are the installation steps for the activity room? It's actually quite simple. To install a mobile home well, you first need to know its components. The main components of the activity room include ground beams, columns, ring beams, herringbone beams, purlins, wall panels, roof panels, doors and windows, etc. After dividing the components, it's time to install them. First, assemble the herringbone beams and columns. Next, stack the ground beams and assemble the assembled herringbone beams and ground beams. At the same time, fix an appropriate amount of purlins on the herringbone beam. After the main frame of the house is installed, it is necessary to straighten and fix the house skeleton, and then continue to install the remaining skeleton. The following is the installation of wall panels, doors, windows, and roof panels. After installing the top plate, the partition board inside the house can be installed according to the drawings, and the details of the house can be repaired after installing the partition board. This way, the easy to move activity room has been installed.
Contact Us | User Agreement | Privacy Policy | 加入会员
Service Tel: (+86)0571-87774297